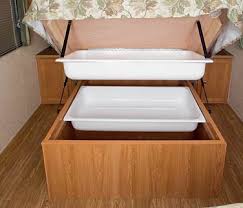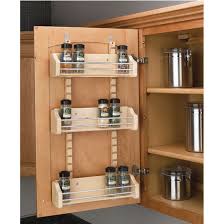I have been looking
into in home storage. I have some ideas
from a camper/RV site. There are
thousands online. Some have virtual
tours of the vehicles and those that don’t have great photos.
www.mhsrv.com/virtual-tours/rv-virtual-tours/
 Campers have a good storage lesson to teach in their use of cabinets that fit the odd unused space. They have pull out spice racks hidden in 5” of space next to a sink. Many modern home DIY stores offer these cabinets. Lowe’s and Home Depot have cabinet counselors that can help you select new modern cabinetry if you are up to a kitchen upgrade.
Campers have a good storage lesson to teach in their use of cabinets that fit the odd unused space. They have pull out spice racks hidden in 5” of space next to a sink. Many modern home DIY stores offer these cabinets. Lowe’s and Home Depot have cabinet counselors that can help you select new modern cabinetry if you are up to a kitchen upgrade.
 |
| kitchensource.com |
There is space for
storage under the mattress in RVs. The
mattress lifts with a hydraulic hinge so you don’t have to support the weight
of the mattress while you stack and store.
An average queen size bed measures 80” by 61”. You could stack the same number of average
cans of veggies as a grocer could. That’s a LOT of cans! If you haven’t tried to elevate your bed with
the lifts I mentioned, the math should convince you of how much room you have
and how great it would be to stack and store, stack and store under the bed.
Look at the cabinet catalogs and think to yourself, is that hall closet being used to its
optimum? You don’t have to remodel your
house to get more storage space. You
could start by remodeling or customizing a closet or a guest bedroom, if you
are lucky enough to have one.

 You could rethink
that bathroom sink cabinet. When it was
time to remodel a bathroom, my son and I had a talk and we went with a dresser
that fit the room well. We cut a sink
hole in the top, removed the drawer compartment from the first drawer and
reapplied the drawer front to the front of the dresser. It looks like a sink in a dresser with a faux
finish, but it is a solid wood storage device with storage no one suspects. It looks shabby chic. That’s its job; do the job, keep a secret,
look like a fashion statement, be a prepper’s helper.
You could rethink
that bathroom sink cabinet. When it was
time to remodel a bathroom, my son and I had a talk and we went with a dresser
that fit the room well. We cut a sink
hole in the top, removed the drawer compartment from the first drawer and
reapplied the drawer front to the front of the dresser. It looks like a sink in a dresser with a faux
finish, but it is a solid wood storage device with storage no one suspects. It looks shabby chic. That’s its job; do the job, keep a secret,
look like a fashion statement, be a prepper’s helper.
 If you have the
room and need a room divider, purchase three flat packed book cases and two
piano hinges. Assemble the book cases as
directed. Join case one and case two
with the hinge facing inward. Join case
two to case three with the hinge facing outward. Close the cases. For ease of access you could add casters so
you can roll the cases apart when you need access to the inner case. You can float the cases in the room or up
against a wall. One side might face your
living room displaying books and bric-a-brac, the case facing a dining room
with extra decorative serving dishes and the center case could store prep
goods.
If you have the
room and need a room divider, purchase three flat packed book cases and two
piano hinges. Assemble the book cases as
directed. Join case one and case two
with the hinge facing inward. Join case
two to case three with the hinge facing outward. Close the cases. For ease of access you could add casters so
you can roll the cases apart when you need access to the inner case. You can float the cases in the room or up
against a wall. One side might face your
living room displaying books and bric-a-brac, the case facing a dining room
with extra decorative serving dishes and the center case could store prep
goods.
I like the above suggestion in the photo. Replacing a closet door with book shelves that store more and hide things better not seen, behind. If TSHTF you can use the divider
to divide private space when the relatives turn your dinette into a
bedroom. A good room divider also keeps
the heat in a smaller area should you want to cut back and only heat the area
you are using.
In an open floor
plan, the kitchen, living and dining
area is all one big space. Two bookcases
create a wall where there is none. One
case can face the living area with books, CD's and such. The other faces the kitchen and stores big
stuff; my dehydrator, vac-n-seal, and other appliances that take up space in a
cabinet that is now full of nobody’s business when they come to visit.
Find your dead
space and re-purpose it for your prepping.
Find new ways to use old space.
Look at the possibilities online and in store catalogs. Looking is
free. Planning is prepping.
No comments:
Post a Comment